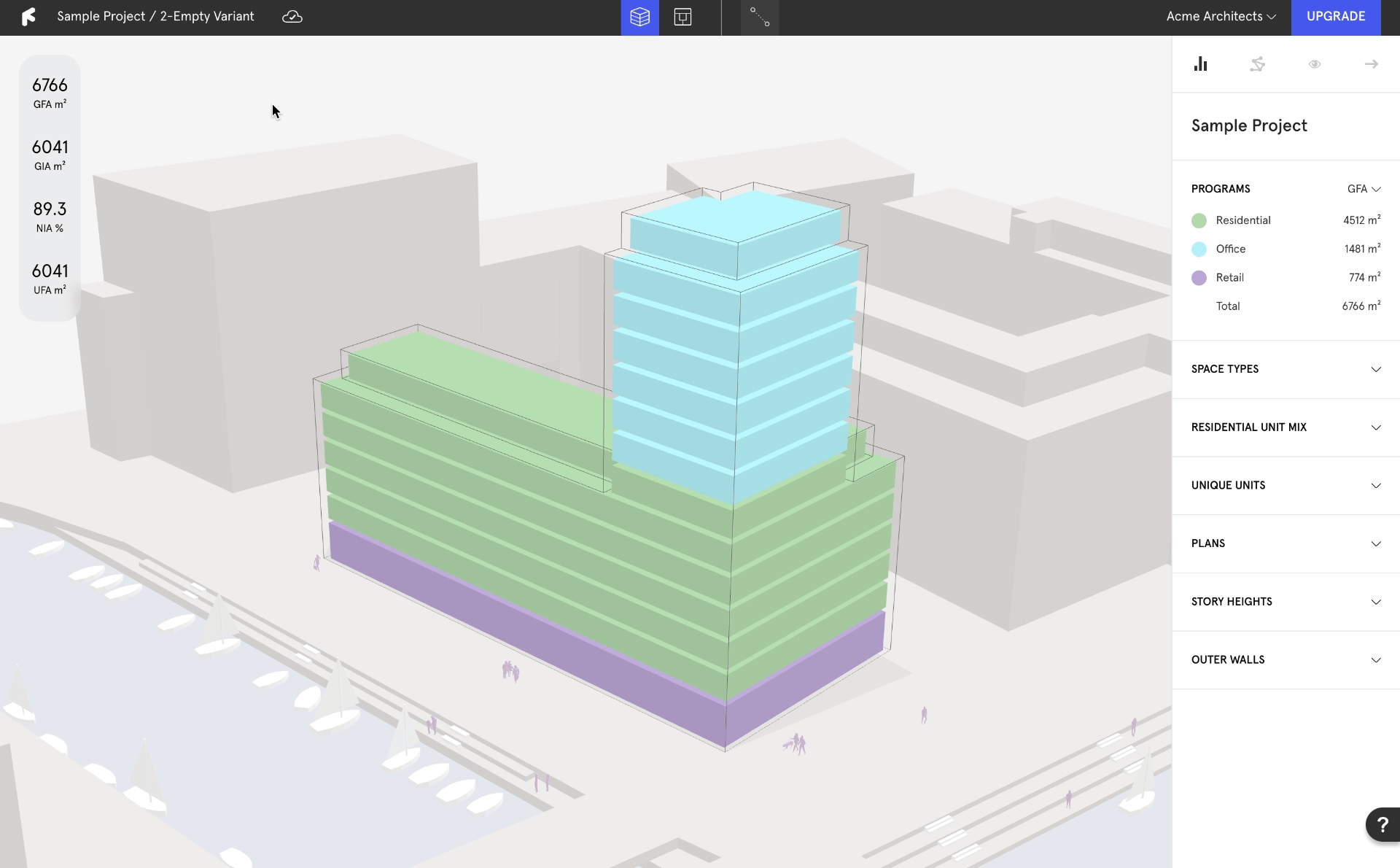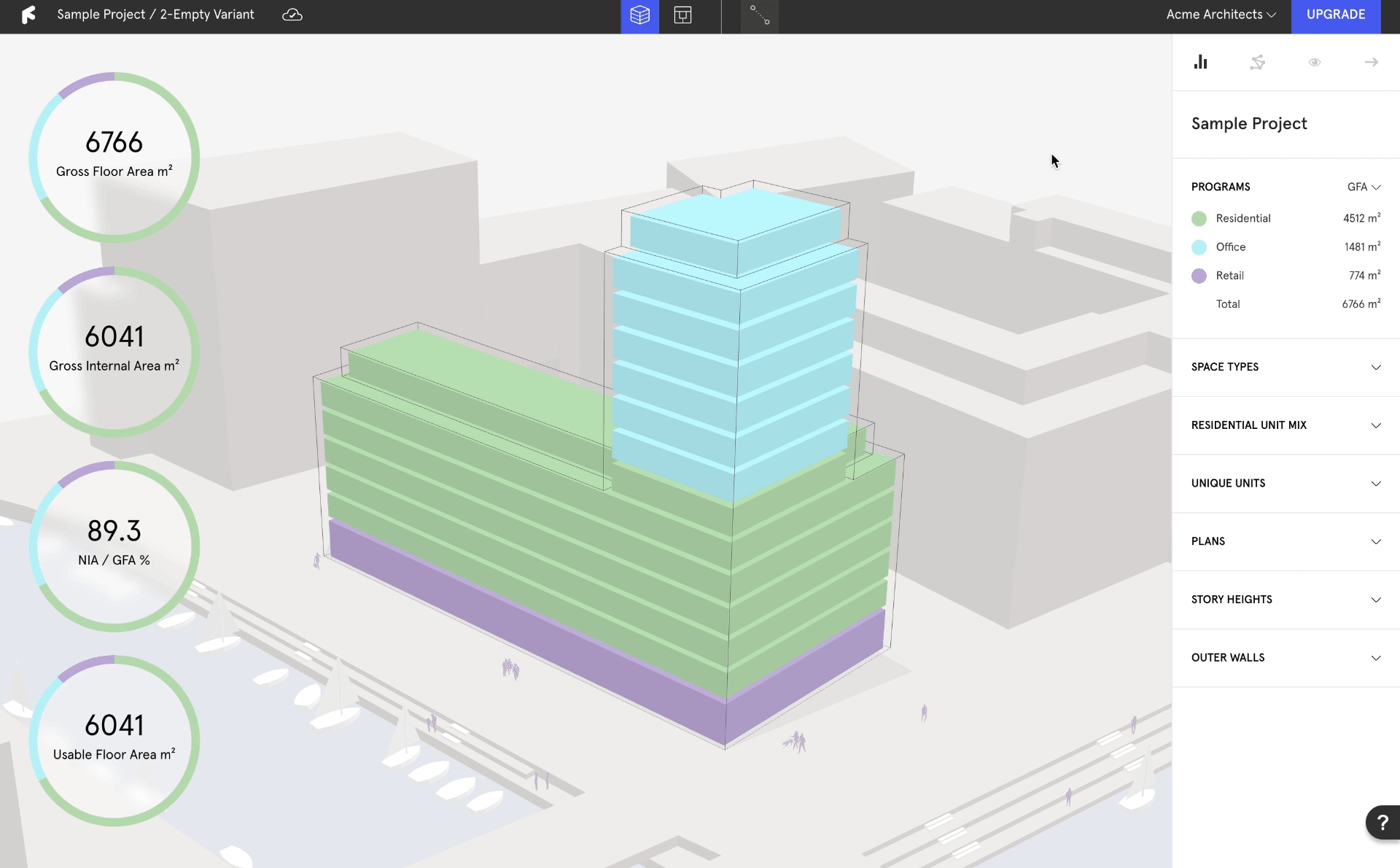Calculate Data
You've gotten your building into Finch- now what?
1. Get data calculations

Key Figures Metrics
The left side of the screen displays the project's key figures: GFA, GIA, NIA, and UFA. These measurements provide a comprehensive overview of the building’s total, internal, and usable spaces, aiding in planning and analysis.
2. Assign custom properties
Right-click on a program in the
Programsaccordion, and selectEdit.In the program editor, select
Add property.Set a value, relate it to the NIA or GFA, and set a unit.
Residential Budget example: (1500, NIA, € = €1500 per sqm NIA)
Residential Emissions example: (70, GFA, kg CO2e = 70 kg CO2e per sqm GFA)
Under the
GFAdrop down menu in the right panel Programs accordion, find and select the new custom property to display the data.

3. Edit your building in Rhino
If you have
Auto receive changes from web appturned on in the plug-in, your Rhino model has been syncing with all the changes you have made in the web app.Otherwise,
Syncyour model and select the web-app version.Make changes to your mass; stretch, scale, add another building, etc and
Sync.Back in Finch, the data has updated according to the edited building, but all customization and assignment remains.
To edit your building mass using Revit, simply upload the edited mass to the same variant to overwrite the current one, or create a new empty variant and upload to it.

Last updated