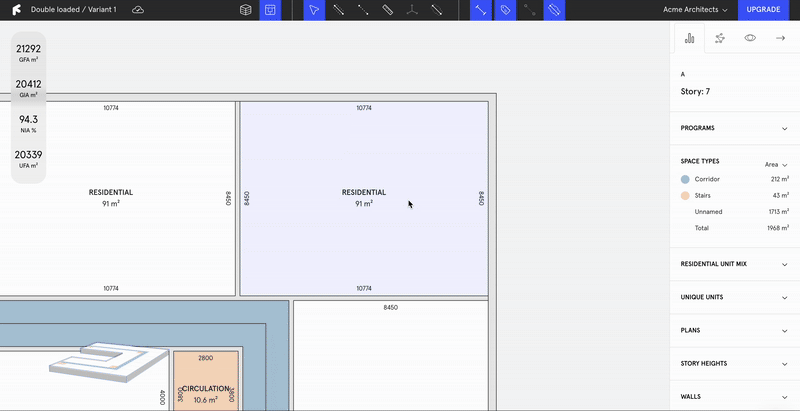New Features
Generate plans in Revit
Generate plans directly from your dataset inside of Revit.
Control daylight admission in facade
With this new "generate plan" feature, you are in control of choosing which facades that should be recognized as emitting daylight, allowing you to generate plans with more control.

Updated Scoring: Increased transparency and result evaluation
We’re excited to announce our new scoring feature—exclusively for Finch Enterprise users. This innovative tool offers enhanced transparency, showing exactly how Finch suggests optimal plans for your projects. Gain insights into daylight performance metrics, compliance with key regulations, and overall project optimization.

Adjust Door to wall dimensions
You can now use the dimensions tool to control the dimensions between the door and the wall for increased control in your dataset.

Upload walls
If your project already has predefined walls, you can upload them directly to Finch from both Rhino and Revit and still make use of Adaptive Plan Library and AI Generate Unit Plan.
Archive
September 2024
Generate Floor Plate 2.0
The new Generate Floor Plate offers:
Increased support for complex shapes
Increased precision: We've heard you and we’ve worked hard to ensure that the algorithm hits the exact sizes requested. If you ask for a 40 m² apartment, that’s what you’ll get, and any remaining square meters will be allocated to one unique unit per stairwell.
Increased transparency: If the unit mix you’ve chosen doesn’t fit the building’s story, the algorithm will now inform you why, and how to solve it.
August 2024
Introducing the Graph Studio
Introducing the new graph studio in Finch Enterprise: Set graph rules for different spaces, generate compliant plans, and refine them with ease. Save and reuse your customized plans, ensuring every project meets your specifications. Watch the tutorial here.

Adaptable Constraints
With the new extendable constraint, gain more control over how the algorithm interprets your plans. Click on walls twice to add an extendable constraint, where the wall can stretch but not shrink. This can be ideal for doorways, or rooms with a minimum width.

July 2024
Adaptive Plan Library
The Adaptive Plan takes your design and makes it fit into 1000 new scenarios without losing your design intent, and making sure it adheres to your local regulations. In Finch Pro, you can now build your library of Adaptive Plans and reuse them in project after project. Never again start from a blank slate. One plan offers endless possibilities. Learn more here.

May 2024
Export Finch furniture to Revit
You can now check Import Furniture to import and create furniture families when downloading your projects into Revit. To access this feature, be sure you update your plug-in to version 0.1.29.

April 2024
Add Stairwell Attractors inside of Finch
You can now add stairwell attractors for the blank slate algorithm directly inside of Finch!

Grid-aware Generation
With the new Grid Lines weight, influence the algorithm to snap to your custom grid lines when generating around a custom core. Find instructions on how to upload grid lines via Revit or Rhino.

March 2024
Simplified Dimensioning
It is now easier than ever to change dimensions: simply click on a dimension and the wall you want to move, and type in the new value.

Structural Grid Lines
Upload grid lines with the grid lines layer (Rhino) or by adding Revit grids, and toggle them on and off inside of Finch for quick snapping.

Multiple towers & tunnels
Finch now supports multiple towers, tunnels and voids! No more splitting up buildings in Rhino or Revit, simply upload your mass with a single click and work with it as normal inside of Finch.

February 2024
Imperial Units
Change your project to imperial in the new Measurement System drop down on the project home page:

Assign plan (Finch AI Users)
Assign specific plans from your own library to a unit by right clicking and hitting Assign Plan, and then search for your desired plan's name.

Array tool
Array walls over a set distance using either auto or custom spacing, allowing you to get identical units quickly.

January 2024
Clearer navigation of levels and linked plans
Clearly understand whether you are in the unit level or the story level, with improved context clues, as well as a menu that informs of linked plans throughout the building.

Smarter wall editing: Auto-trim/extend
Smart wall editing allows dynamic changes of your wall- push and pull segments, and Finch will auto-extend and auto-trim for you as needed.

December 2023
Add stairwell attractor points
Add stairwell attractor points in Rhino or Revit to control which facade the stairwells will generate on when using Generate Floor Plate. Find more information here (Revit) or here (Rhino).

New parametric doors are out!
Customize your doors with multiple styles and parametric sizing.

Generate floor plate in sections
Precision and control at your fingertips! Divide up the building and feed it to the algorithm in parts, allowing you to fine-tune each section to meet specific design criteria and preferences.

November 2023
Generate around a custom core
Seamlessly integrate the "Generate Floor Plate" algorithm with a predefined core, enabling you to start from existing structures or specify core placement requirements.

Visualization of Unit Mix targets
Stay on track with custom unit mix targets, monitoring your progress seamlessly throughout your design process. If requirements change, easily spot non-compliant units highlighted in grey for quick adjustments.

Smart copy & paste
Managing identical units has never been easier- with the ability to paste plans into multiple units at once, with the proper orientation automatically detected.

Design with confidence with the timeline
Our latest history feature allows you to revert to earlier versions of your work within seconds, ensuring seamless exploration and retrieval of past iterations.

October 2023
We have now released Generate Floor Plate 1.0!
Check out the new features included here.
Mirror
Quickly mirror objects to cut your editing time in half.

Dimensions
Toggle dimensions on and off using shorcut "d".

Last updated
